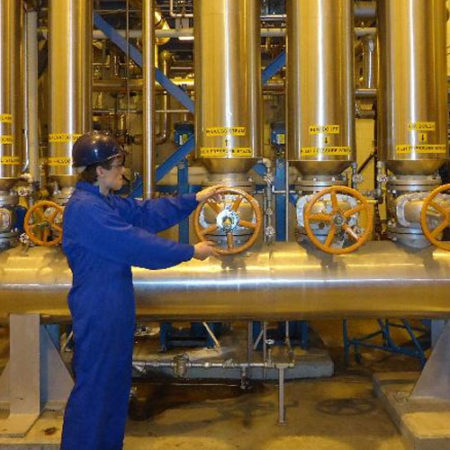Computer Aided Design & Drafting

|
|
*Approved as a vocational program under the Ontario Career Colleges Act, 2005
The Computer Aided Design and Drafting program will equip students with the knowledge and skills to perform computerized design and drafting functions in an industrial or engineering setting. This program is designed to provide students with the necessary technical knowledge and skills to seek entry-level CADD positions.
Our CADD diploma program will provide students with a combination of mechanical and CADD software training.
In order to meet the various industrial demands that require the capability to use multiple applications, our students study AutoCAD, Autodesk Inventor, AutoDesk Revit Architecture, SolidWorks, PTC CREO Parametrics and Unigraphics.
For detailed information, call our campus now!
Course Features
- Schedule 0
- Quizzes 0
- Category 3 hours
- Accreditation All level
- Articulations English
- Students 0
- Assessments Yes
Program Overview
- Fundamentals of Revit Architecture
- Geometric Dimensioning & Tolerancing
- AutoCAD 2017 Level 1 -Essentials
- AutoCAD 2017 Level 2 -Intermediate
- AutoCAD 2017 Level 3 -Advanced
- Autodesk Inventor 2018 Level 1- Essentials
- Autodesk Inventor 2018 Level 2- Advanced Design
- Autodesk Inventor 2018 Level 3- Sheet Metal Design
- Solidworks 2017 Level 1- Essentials
- Solidworks 2017 Level 2- Advanced-Parts & Assemblies Design
- Solidworks 2017 Level 3- Sheet Metal Design
- Solidworks 2017 Level 4- Drawings
- PTC Creo Parametric v4.0 Level 1- Essentials
- PTC Creo Parametric v4.0 Level 2- Advanced-Parts & Assemblies Design
- PTC Creo Parametric v4.0 Level 3- Sheet Metal & Surfaces Design
- Unigraphics NX11-Level 1 Solid Models
- Unigraphics NX11-Level 2- Assemblies
- Unigraphics NX11-Level 3- Sheet Metal Design
- Unigraphics NX11-Level 4- Drawings
Admission Requirements
- An Ontario Secondary School Diploma or equivalent, OR
- Students are 18 years of age or older and pass a Superintendent approved qualifying test
Please see Admissions for detailed information.
CAD drafting technologists and technicians prepare engineering designs, drawings and related technical information, in multidisciplinary engineering teams or in support of engineers, architects or industrial designers. A large number of CAD drafters work for architectural and engineering firms that design construction projects or do related contract work. Employment opportunities may also be found in a variety of manufacturing industries. (click here to see details)
Possible Careers NOC: 2253
- Architectural Draftsperson
- Computer-Assisted Design And Drafting Technologist
- Computer-Assisted Drafting (CAD) Technician
- Design And Drafting Technologist
- Drafting Technician
- Drafting Technologist
- Draftsperson
- Electrical Draftsperson
- Electro-mechanical Draftsperson
- Electronic Draftsperson
- Engineering Design And Drafting Technologist
- Mechanical Draftsperson
- Steel Detailer – Drafting
- Structural Draftsperson
- Structural Steel Drafter-Detailer
- Supervisor, Drafting Office
Common Duties
- Produce engineering designs and drawings from concepts, sketches, engineering calculations, specification sheets and other data
- Operate computer-assisted design (CAD) and drafting workstations / equipment
- Prepare design sketches
- Produce documentation packages and drawing sets
- Conform to specifications and design data
- Prepare construction specifications, material estimates and costs
- Train and supervise and other drafters and technicians and .
- Produce engineering drawings, plans, diagrams or layouts from sketches




